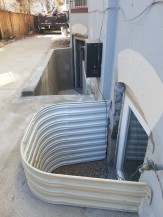Egress Code
EGRESS WINDOW CODE 2018 IRC EXCERT
SECTION R310
EMERGENCY ESCAPE AND RESCUE OPENINGS
R310.1 Emergency escape and rescue opening required. Basements, habitable attics and every sleeping room shall have not less than one operable emergency escape and rescue opening. Where basements contain one or more sleeping rooms, an emergency escape and rescue opening shall be required in each sleeping room. Emergency escape and rescue openings shall open directly into a public way, or to a yard or court that opens to a public way.
R310.2.1 Minimum opening area. Emergency and escape rescue openings shall have a net clear opening of not less than 5.7 square feet. The net clear opening dimensions required by this section shall be obtained by the normal operation of the emergency escape and rescue opening from the inside. The net clear height of the opening shall be not less than 24 inches and the net clear width shall be not less than 20 inches.
R310.2.2 Window sill height. Where a window is provided as the emergency escape and rescue opening, it shall have a sill height of not more than 44 inches above the floor; where the sill height is below grade, it shall be provided with a window well in accordance with Section R310.2.3.
R310.2.3 Window wells. The horizontal area of the window well shall be not less than 9 square feet (0.9 m2), with a horizontal projection and width of not less than 36 inches. The area of the window well shall allow the emergency escape and rescue opening to be fully opened.
R310.2.3.1 Ladder and steps. Window wells with a vertical depth greater than 44 inches shall be equipped with a permanently affixed ladder or steps usable with the window in the fully open position. Ladders or steps required by this section shall not be required to comply with Section R31 l.7. Ladders or rungs shall have an inside width of not less than 12 inches (305 mm), shall project not less than 3 inches from the wall and shall be spaced not more than 18 inches on center vertically for the full height of the window well.


